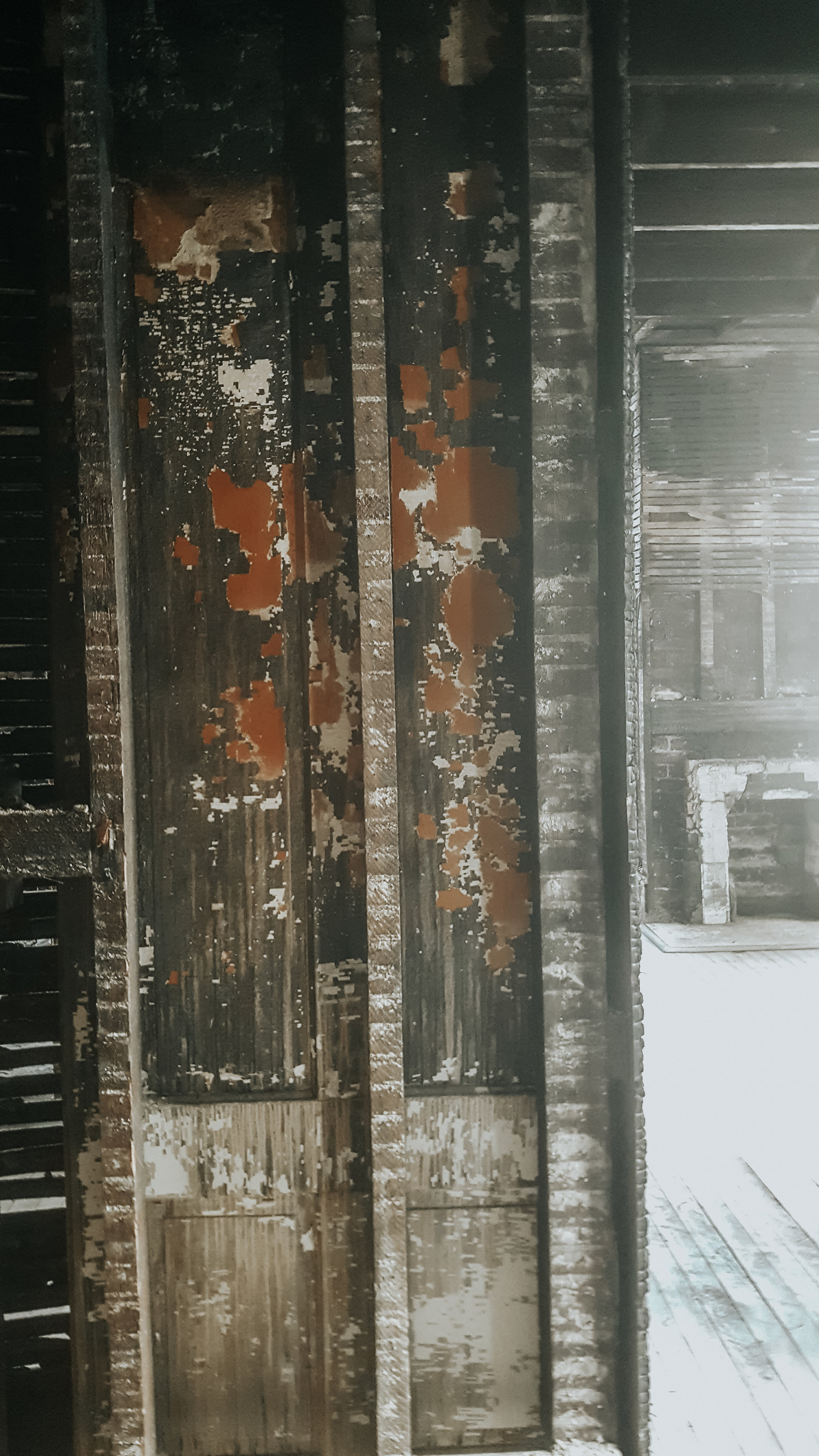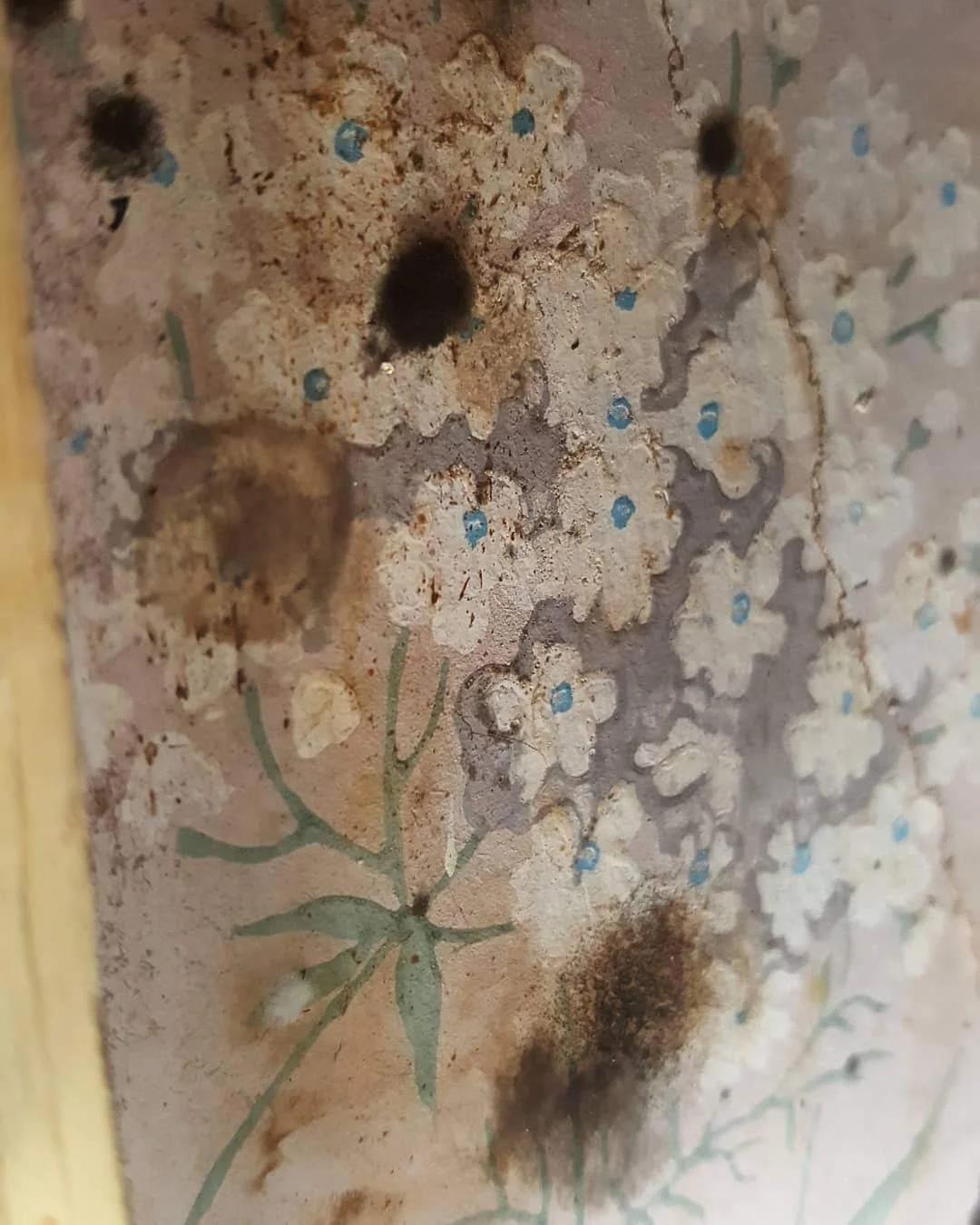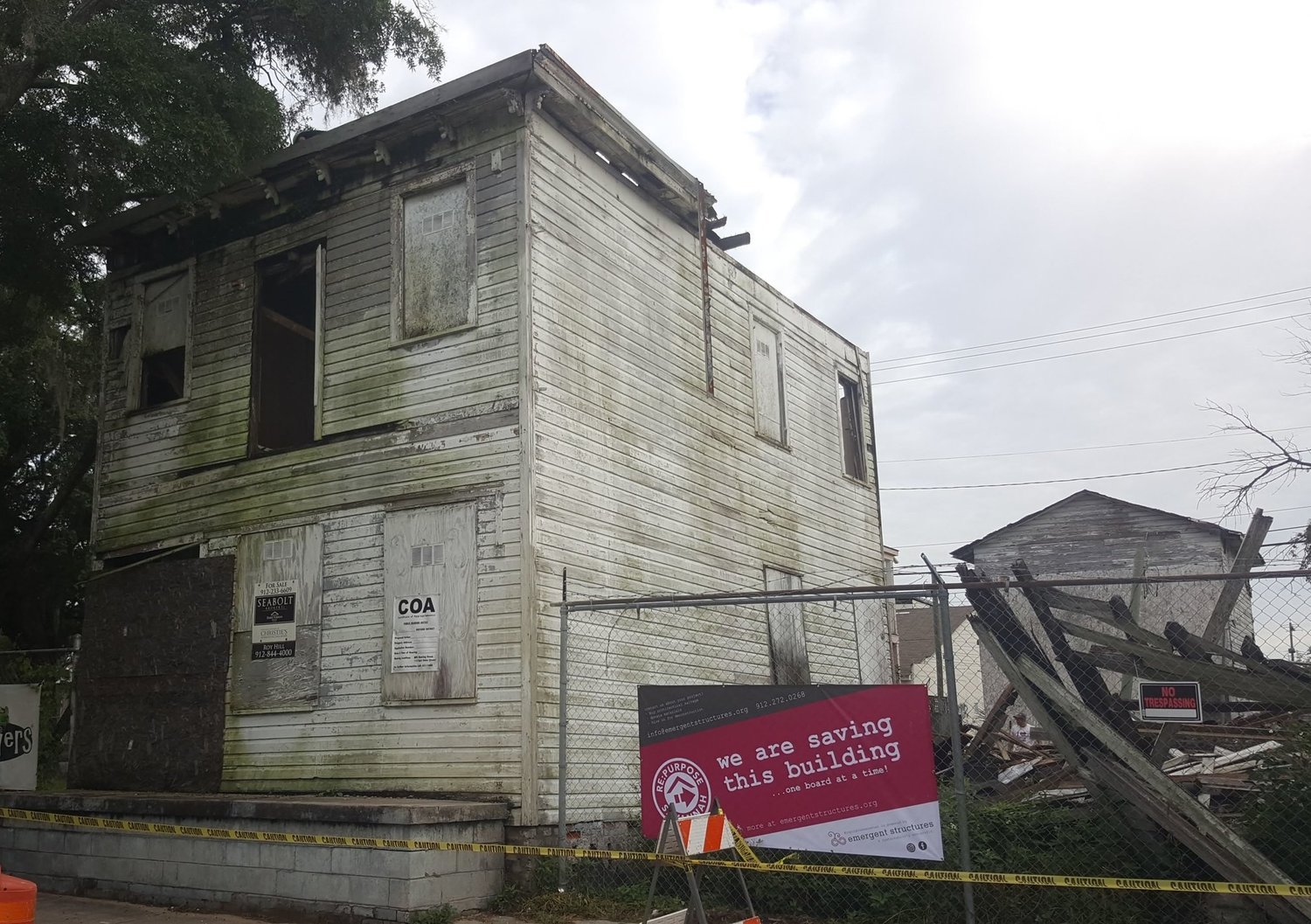completed August 2019
The Webb House
The Webb House, a vacant property on 37th Street, was purchased by the Historic Savannah Foundation in September of 2018. This purchase flagged the home for restoration, a victory for preservation efforts; it was the last on a block of Victorian-era mansions that hadn’t been restored. Tragically, a scant two months later, the house caught fire and badly burned in a blaze that consumed the rear of the structure and the entire roof. The structure was seemingly beyond repair. HSF chose Re:Purpose Savannah to deconstruct the remains of the home out of respect for the surviving features and a desire to have the structure researched and documented by our team.
Conditions inside the home were dire. A hoard of personal property was left inside, including several large freezers, multiple huge old-fashioned televisions, and countless bags of mail. The fire, one of the worst of 2018, melted this esoteric material and buried it beneath a layer of debris and ash.
Before our crew could tackle the mess inside, there were immediate safety issues to address. First, one of the three chimneys was looming dangerously without the support of the roof, so we constructed a high scaffold to bring the column down to the remaining structural level. Second, the edges of the burnt roof were hanging precariously over the sides of the house, threatening to fall, so we forged a path to the attic and brought these dangerous elements to the ground. Third, a chunk of the structure that detached during the fire had landed against the neighboring house, causing damage to that mansion. It hung dangerously wedged between the structures, several feet above ground, so we safely maneuvered it the rest of the way down.
Then, we tackled the interior. We began with the significant task of sorting building debris for recycling from personal property which had to be landfilled. We discovered, as we excavated, that the hoard had helped preserve elements of the house. The floors and baseboards were in near-perfect condition, having been protected from the blaze. The Webb House, with dazzling original features and significant structural heft, began to emerge.
The Historic Savannah Foundation asked critical questions and engaged local experts as the project unfolded, exploring every option for the resurrection—or protection—of the structure. Before long, they approached us with a new direction: could we help them save the Webb House? We devised a new strategy, diverting from a deconstruction track to a preservation track, removing the 1970s era paneling, the original (but beyond repair) plaster, and even the underlying lath, to expose a solid frame with surprisingly minimal damage. Soon, engineers, preservationists, and investors all agreed…
this house cOULD be saved.
The Historic Savannah Foundation found a preservation-minded buyer in Vintage Home Restorations, a family-owned business with a history of rehab success. Vintage is currently underway with the restoration of the Webb House, aptly renames to “The Phoenix House.”
Follow Vintage Home Restorations to watch their efforts to restore the house back to its former splendor!
The History of the Webb House
Richard Webb Jr. and his wife Margaret bought the lot on 37th street in 1902 and built their home later that year for a price of $2,500. Richard was born in England and immigrated over with his two siblings and parents who were socially active in the city of Savannah. Richard’s father was a reverend and his mother was a well-known prohibitionist for the women’s temperance movement. Webb Jr. was a clerk for the Ocean Steamship Co. of Savannah at the time he built the home.
BUILT: 1902
ARCHITECT: Unknown
A newspaper article announcing Richard and Margaret’s wooden wedding anniversary celebration, which was held at their residence, the Webb House.
In 1919, the Logan family became the new long-term residents of the Webb House. Joseph A. and Louise M. Logan had three children, Louise Houlihan, William G Logan, Joseph A Logan Jr. Throughout his life, Joseph A. Logan held many jobs including captain in the military, cotton classer and weigher at J.A. Logan and Sons, and the director and vice president of the National Bank Oglethorpe and Co. and Bankers Insurance Corporation.
In 1923, Joseph A. Logan died. By 1926, the widowed Louise M. Logan was living in the house with Louise A. Logan, her daughter, and Louise’s husband, James P. Houlihan. James P. Houlihan was a county commissioner and held various positions within banks, including president of Liberty National Bank & Trust. It is possible that the Houlihans may have moved in to assist with the needs of the Logan family.
James P. Houlihan and Louise A. Logan later had a son named James P. Houlihan Jr., who went on to become a lawyer. The Houlihan and Logan families were the longest known residents of the Webb House.
Mrs. Willie Perkins gained ownership to the Webb House and later that year granted the deed for the house to Charles Perkins, likely after marriage. Based on research, it appears Charles and Willie Perkins were the last to officially reside in the home.
Historic Newspaper articles
RECORD OF OWNERSHIP
Below is a timeline of the residents of the Webb House. All records were documented from the census located at the Bull Street Library Archives and the deed records at the City of Savannah Courthouse.
1902 – Land was purchased by Richard Webb, Jr. and Margaret Webb from George Lehwald.
1902 – Home was built for $2500 by the Webb family.
1909 – Catherine Rutherford, a widow, purchases and resides in the home.
1918 – Vacant.
1919 – Louise M. and Joseph A. Logan
1921 – Louise M. Joseph A. Logan | Louise A. Logan & James P. Houlihan, assistant cashier at Liberty Bank & Trust Co.
1922 – Joseph A. & Louise M. Logan | Joseph A. Logan Jr.; weigher at J.A. Logan and Sons | James P. Houlihan & Louise Logan
1924 – Louise M. Logan (widow) | Joseph A. Logan Jr. | Louis Logan and James P. Houlihan, chairman of county commissioners and VP of Liberty Bank and Trust
1925 – Louise M. Logan | Joseph A. Jr. & Marie D. Logan | James P. Houlihan & Louise Logan; James was Assistant President of Liberty Bank & Trust and soon became Vice President. He also held a position as a County Commissioner.
1928 – Louise M. Logan | Joseph A. Jr. & Marie D. Logan | James P. Houlihan & Louise Logan | William G. Logan & Norma Logan (deceased)
1930 - Louise M. Logan | Joseph A. Jr. & Marie D. Logan | James P. Houlihan & Louise Logan | James P. Houlihan Jr.
1932 - Louise M. Logan | Joseph A. Jr. & Marie D. Logan | James P. Houlihan & Louise Logan | James P. Houlihan Jr.
William G. Logan, foreman for States Port Authority | Josephine Logan | Margaret Logan
1936 - James P. Houlihan & Louise Logan | James P. Houlihan Jr.; Lawyer | William G. Logan | Josephine Logan | Margaret Logan
1937 - James P. Houlihan & Louise Logan | James P. Houlihan Jr. | Joseph A. Logan Jr. and Marie D. Logan | Louise M. Logan | William G. Logan | Josephine Logan | Margaret Logan, teacher
1939 - Louise and James P. Houlihan, Vice President at Georgia State Sav. Assn. | James P. Houlihan Jr. | Marie D. and Joseph A. Logan Jr. | Louise M. Logan | William G. Logan | Josephine Logan | Margaret Logan
1940 - James P. Houlihan & Louise Logan | James P. Houlihan Jr. | Marie D. and Joseph A. Logan Jr. | Louise M. Logan | William G. Logan | Josephine Logan | Margaret Logan
1942 - James P. Houlihan & Louise Logan | James P. Houlihan Jr. | Marie D. Joseph A. Logan Jr., engineer for the water dept. | Louise M. Logan (died 1942) | William G. Logan | Josephine Logan | Margaret Logan
1947 - James P. Houlihan & Louise Logan | James P. Houlihan Jr.; works as a Lawyer at Connerat, Dunn & Hunter, Savings Bank and Trust | William G. Logan | Josephine Logan | Margaret Logan
1951 - James P. Houlihan & Louise Logan; James becomes President of Georgia State Savings and Bank of Savannah and Chairman of the Board of County Commissioners. | James P. Houlihan Jr. | William G. Logan; | Josephine Logan | Margaret Logan
1955 - James P. & Louise Houlihan (Louise died 1955) | Margaret Logan (daughter of William and Norma Logan) | William G Logan
1958 - James P. Houlihan | Margaret Logan (daughter of William and Norma Logan) | William G. Logan
1961 - William G. Logan | Margaret Logan (daughter of William and Norma Logan)
1963 - William G. Logan; Superintendent at State Port Authority
1965 – Vacant
1966 – Vacant. Home was deeded to James P. Houlihan, Jr.
1967 - Vacant
1969 - Mrs. Willie E. Ferguson Perkins; Janitor for Atlantic Life Insurance and Charles Perkins; Seaman
1982 – Mrs. Willie E Perkins passed away and the home was deeded to Charles Perkins, a cook for the military on ships until his retirement.
2018 - Charles Perkins was the last to reside in the Webb House. It sat vacant for years before the Historic Savannah Foundation was able to rescue it.
2019 - Deconstruction begun by Re:Purpose Savannah which led to the discovery of underlying structural stability and potential rehabilitation of entire residence.
A Living Archive
The Free-Classic Queen Ann style home is located in an area formerly known as Flannery Ward. It featured ionic plaster columns, floor to ceiling front porch windows, transoms throughout, and watermelon-colored porcelain tiles on the fireplace surrounds. The Webb House also contained a luxurious upstairs trunk room and floating newell posts in the grand stair, making it easy to imagine the splendor of the house in its prime.
One of the more grandiose homes on 37th Street, the Webb House featured an interior filled with richly colored wallpaper specific to each different room. We found evidence that some wallpaper was designed by M.H. Birge and Sons of Buffalo, New York.
Additional unique features include the curved plaster wall located in the main entry and two pairs of large tiger oak pocket doors leading into the parlor and dining room.
Beyond our typical processes of deconstruction and research, we also use an approach quite similar to an archaeological dig. Carefully removing the layers of material on site allows us to discover hidden elements of the structure to further inform the architectural and personal history of the house. Among our many archeological finds from this project were the original handmade plaster capitals. As we scoured the crawlspace, in the dirt, we uncovered pieces from the original capital, allowing for a more accurate rendering of the Webb House. Not only were we able to uncover important details relevant to the original façade, we also discovered important documents, photographs, and personal belongings that seem to have once held significance to the previous residents of the Webb House.
Press Articles
November 10th 2018 - No injuries in early Saturday fire on W. 37th Street
July 18th 2018 - Richard Webb Jr. House
July 2019 - 208 W. 37th Street
Richard Webb Jr. House
August 13th 2019 - HISTORIC SAVANNAH FOUNDATION SEEKS SPECIAL BUYER FOR HISTORIC HOME DAMAGED BY FIRE
August 14th 2019 - Historic Savannah Foundation searches for buyer of historic home
Historic Map
Architectural Renderings
Produced by Scott Crotzer with the assistance of Kiersten Connor. Section cuts produced by Bryan Mossing. Colored edits by Ryan Arvay of Historic Savannah Foundation.
Watch Our Process
#savethewebbhouse
Check out our Instagram posts about this project!
Stories Highlights
Watch videos taken on Instagram during our deconstruction!
What is your relationship to the Webb House?
Do you have insight into the history of the Webb House? Have you made something out of the materials we reclaimed from the Webb House? We would love to collect your histories and re-use stories to share in our growing archive!









































































